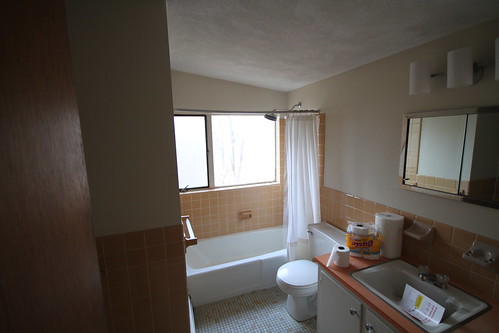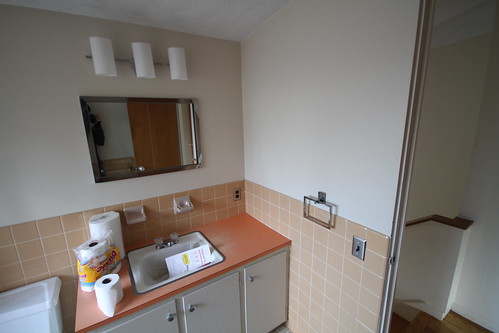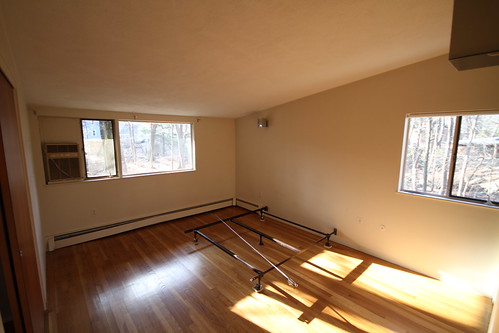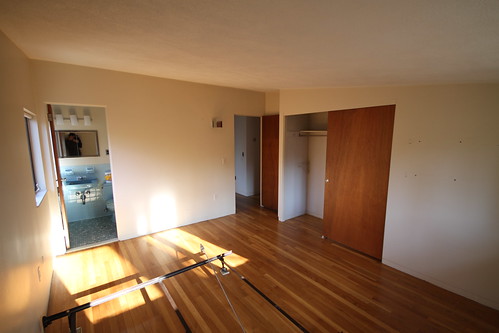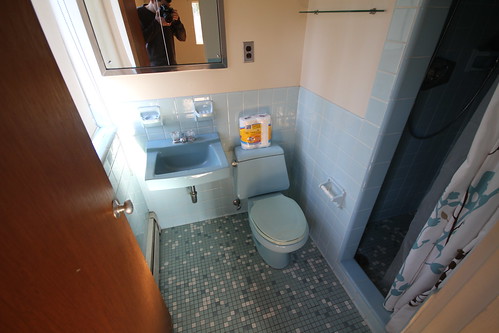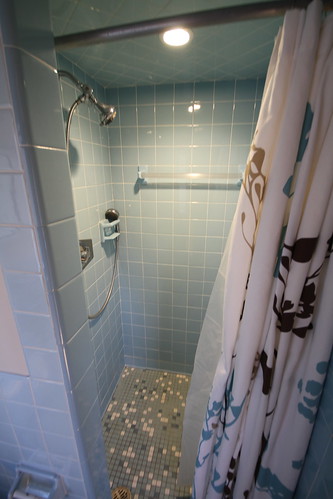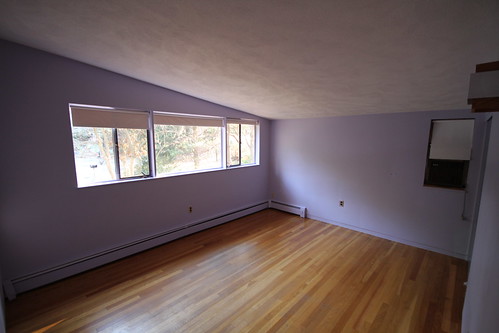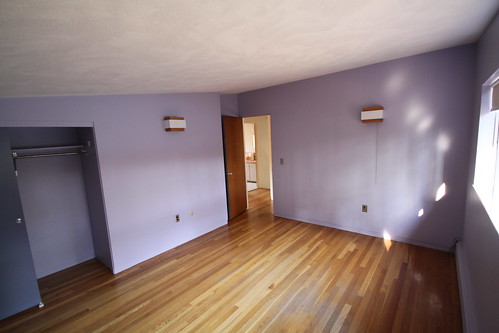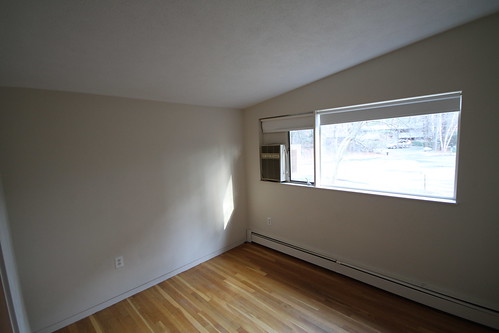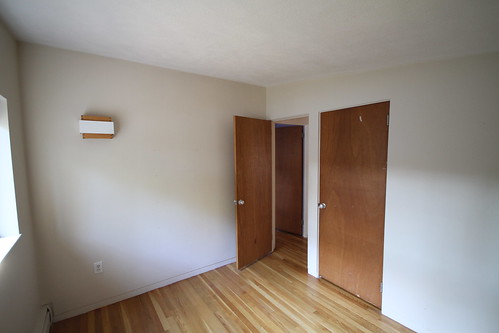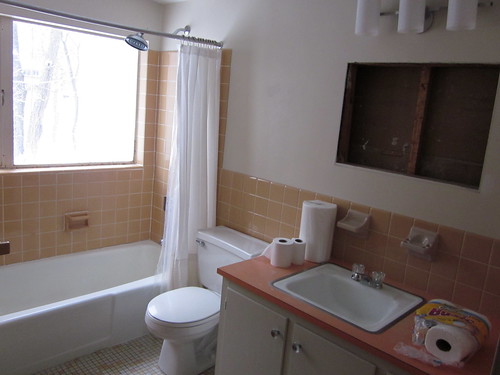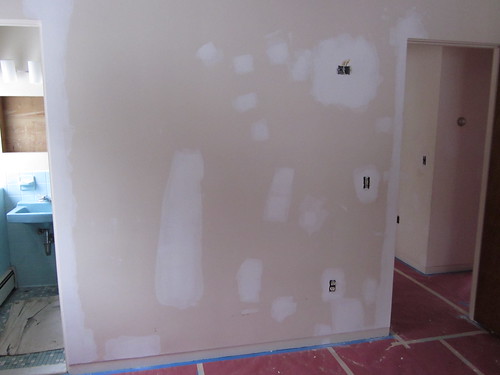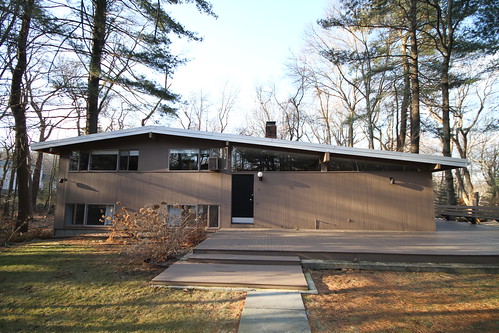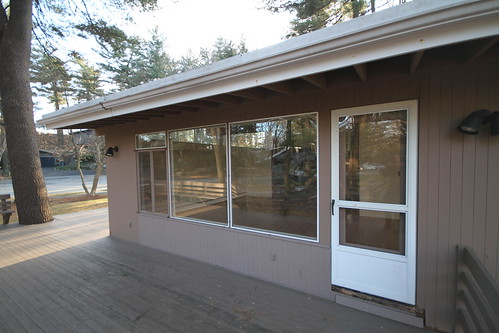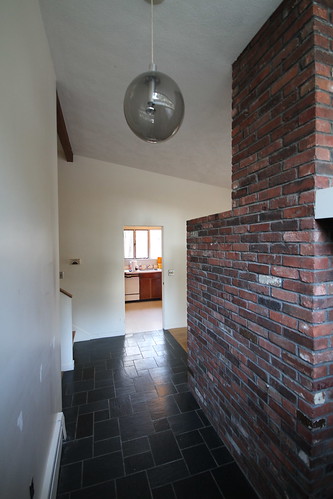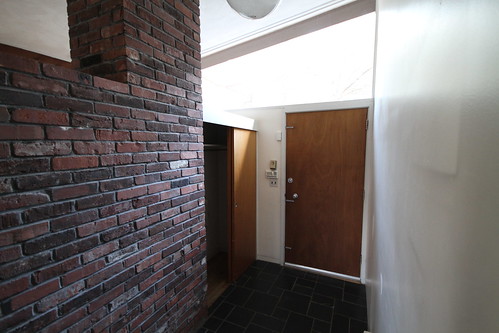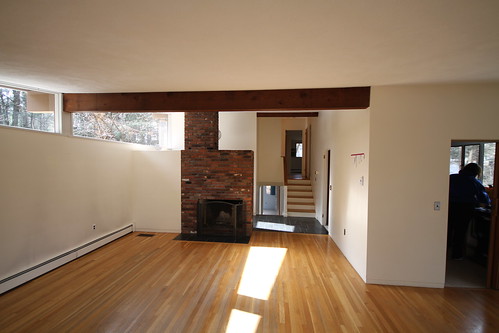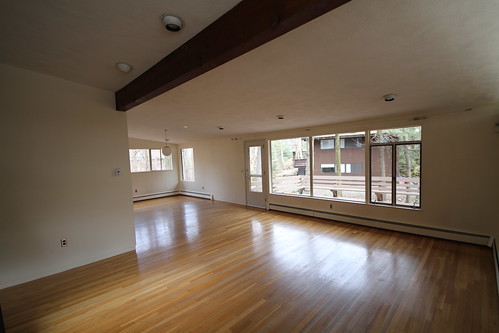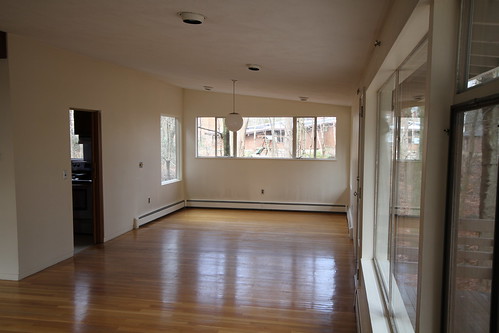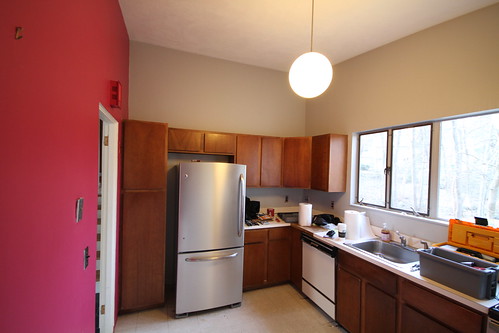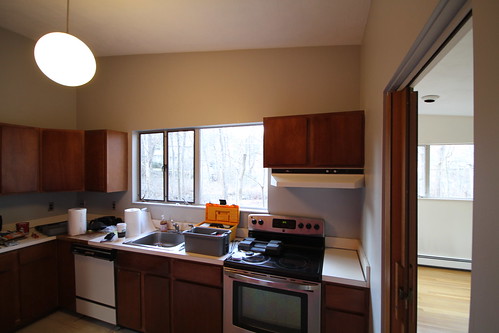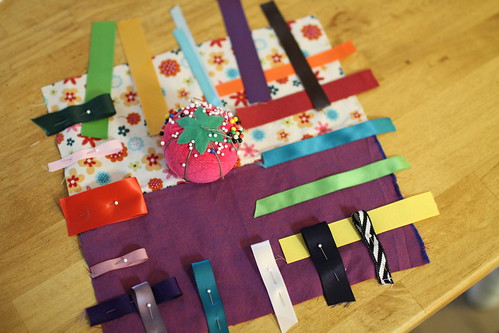Despite the drama, there is lots of progress which is lovely. The kitchen is coming right along and the cabinets will be delivered later this week. The dishwasher and wall oven/microwave will be here next week and the cooktop the week after, leaving just the refrigerator to be chosen and ordered. We even finalized the kitchen floor tile (you can see the tile here, though we ordered it locally from Smethurst Tile in Burlington for a steal - $2.77/sq. ft.) and decided to wait on a backsplash, since we haven't found one that is just right. I am personally in favor of ordering tiles from Heath Ceramics but I still need to get M on board with this plan...
While the chaos continues and winds down, I am going to continue the house tour with the bedroom level. Enjoy!
Walking up the half-flight of stairs lands you in a small hallway. All of the rooms on this level (except the master bath) open into this landing and the hardwood floors that are on the main level continue throughout the upper level. There is a horrible, huge, square recessed light in the hallway ceiling that can't really be replaced as it is, so we will have the hole patched an a normal size box installed for a new light. Unfortunately, we probably won't be able to make the ceiling finish match in that area, so whatever light we choose will need to be big enough to cover the existing outline. You can't see it in this picture but trust me, anything would be better than this light.
Landing.
The hall bath is probably the ugliest room in the house, though the master bath and kitchen tie for second place. The tile is an ugly pinky-orangey-taupe non-color and the vanity counter is a pinky-tangerine and really worn. The floor tile defies description and the nicest thing I can say about the whole room is that the tub is in decent shape. We will eventually have to redo this bath, but of the three bathrooms this one is in the best shape so except for a little bit of caulk to repair some tile cracks and removing the in-wall medicine cabinet, we will be leaving it alone for now. Bummer.
You can't tell here because it was overcast, but the bathroom gets lots of light from the window in the shower.
Closer view of the vanity...oh my.
Next to the hall bath is a small linen closet and just beyond that is the master bedroom. The bedroom itself is okay...there is one decently sized closet (though how that will work out with us sharing it is still a mystery to me) and great natural light from the windows. On a side note, I am so excited to be moving to a home where every single room has at least one window and most have more.
View from entrance. Note the very old window AC unit that was likely an air quality hazard. It has already been removed and in the process we discovered that there was no window behind it. Thanks, previous owners!
View into the master bath.
The master bathroom is nothing to write home about. The blue sink, toilet and tile is depressing and why they chose to make every shower in this house even more claustrophobic than they needed to be is beyond me. The floor tile is not in good shape and really needs to be replaced, but we will be band-aiding it for now until we can do a full reno in here. The toilet will likely be replaced before we move in, as it is already loose and I would like to avoid leaks. We will also remove the medicine cabinet in this bath. Unfortunately, even when we get around to doing this bath we can't really expand it, as the size is limited by the hall bath and linen closet so the best we could do is to combine the master and hall bathrooms. We have seen this done, and done well, in a house with our floorplan, but I am nervous about losing a bathroom in the grand scheme of things. We are hoping that living with it for a while will help us make that decision.
Blue.
Tiny shower. This space would be immensely improved if the shower wasn't so closed in from the front and if the ceiling followed the lines of the actual ceiling.
Next to the master bedroom is what I have been calling the purple room. Because it is purple. This bedroom is the same size as the master with a somewhat smaller closet and fewer windows. The AC in this room has also been removed and regaining that window lets in lots more light. All of the bedrooms on this level have at least one hard-wired wall sconce that is switched, and this room and the master have a second sconce that is not switched. We still haven't decided if we will replace the scones or just cover the holes. This will become the Numa's bedroom once it has been de-purpled.
From the doorway.
You can see the closet and the sconces in this picture. Also notice that for some reason the doors in this bedroom were painted at some point - not only are the closet doors blue, but the back and edge of the main door is blue as well. Really?
The final bedroom on this level is a tiny room - only about 100 sq. ft. It will be the nursery for now, but I envision it becoming my sewing room as soon as the kids are old enough to realize the disparity in their spaces. Unless we have a third and then two of them will share and everyone will have less space! There is yet another outdated AC unit (also already removed) and a small closet.
From the doorway. Tiny.
Looking back at the doorway and the closet.
And that concludes the bedroom tour. Next up is a tour of the downstairs and the basement, but for now enjoy this brief peek at progress. I am so excited to be moving in less than 2 weeks!
No more medicine cabinet!
Millions of wall repairs and another missing cabinet.
Be well,
Me

