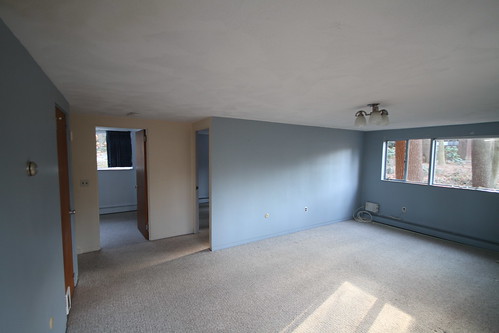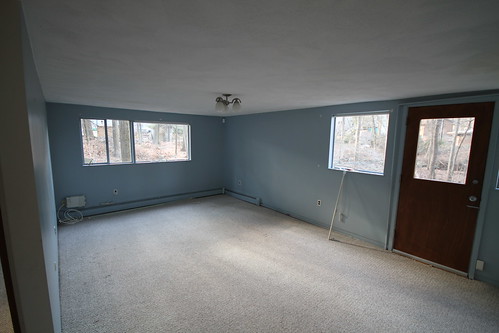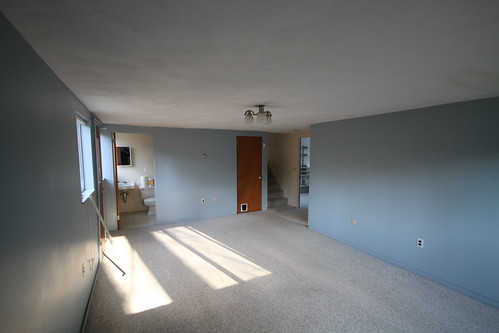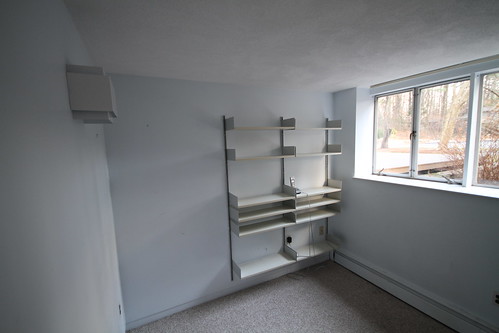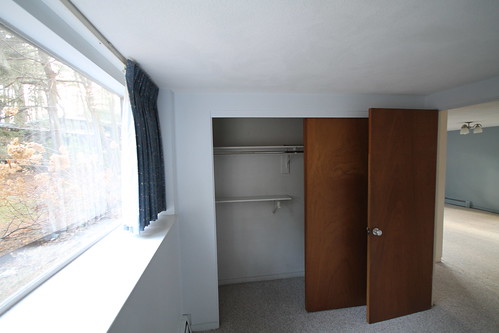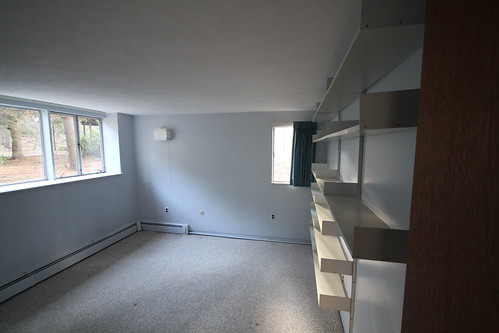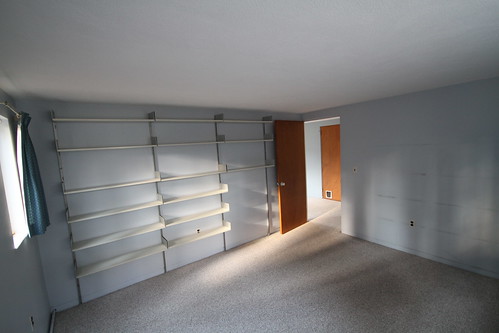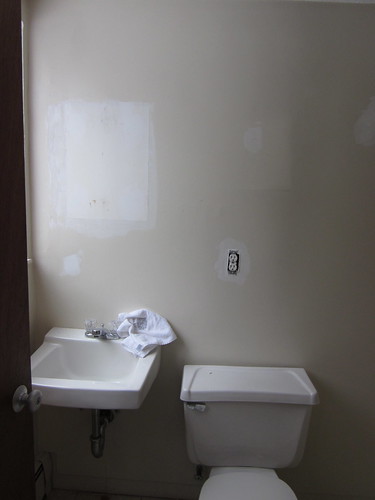The stairs from the main floor lead into the downstairs family room. It is a large room with lots of windows and views of our jungle of a backyard. This will become a play room for the kiddos and will eventually lead onto a much more finished back patio. All of the carpet has already been removed, as has the asbestos tile underneath it, so new carpet will be going into the entire downstairs except the bathroom. The ceiling fixture will be replaced, as the current one a) is not my style and b) has exposed light bulbs that will likely not survive their inevitable encounters with illegally thrown matchbox cars. All of the walls in this room need to be patched and painted, and the window hardware that is basically painted into the wall will be removed. Additionally, the Verizon FIOS box that someone decided should live on an exposed wall in the house will be relocated to the basement. I am certain that this task will take many phone calls and will eventually be done by a very grudging service person, but it should never have been allowed to go there in the first place.
Clockwise from left: door to basement; landing at bottom of stairs; door to guest bedroom; door to office; family room. You can also see the lovely Verizon wall box.
View from the bottom of the stairs.
View from the far end of the room. You can see the downstairs bath at the other end.
The smaller downstairs room was going to be M's office, but after reevaluating the space we have decided to use the small room as a guest bedroom and the larger room as our shared office. The shelving on the walls and the window treatments are leaving and the whole room will be patched, painted and re-carpeted. The closet is a decent size and will probably hold some of our stuff while leaving a space for guests to use. We were planning to put our queen-size sleigh bed in the guest bedroom, but we have doubts that we can fit it into this small space...this looks like a job for IKEA! This room also has a single, switched wall sconce that we will probably replace for the time being. We haven't decided how we feel about sconces yet.
View of closet. I may add a dresser to the bottom of one side for clothes storage.
The larger downstairs room is going to be a shared office for me and M. This room is much like the smaller room, so it too will get patched, painted and re-carpeted, have the shelves and window treatments removed, and the sconce replaced.
View from front windows.
The downstairs bathroom was nothing to write home about, but not that awful either. Our plan was to eventually redo the entire bathroom, but once we found out that the tile floor was asbestos, we decided that putting down a temporary floor didn't make much sense so we basically gutted the room. The existing shower was undersized given the amount of space and the stretch of wall to the right of the shower was literally useless. So this room will get new everything and hopefully be really nice, but that is a post for another day. For some reason, this room did not get photographed as well as most of the others, so the pics below aren't great. I will have to look for better ones.
View from doorway.
Shower and blank wall.
And that's the downstairs. We are so excited to have this extra space that will allow the Numa and our soon-to-arrive little person lots of space to play and also give us room to accommodate guests, as the Grandmas are both planning to be here for a while this summer.
Be well,
Me
